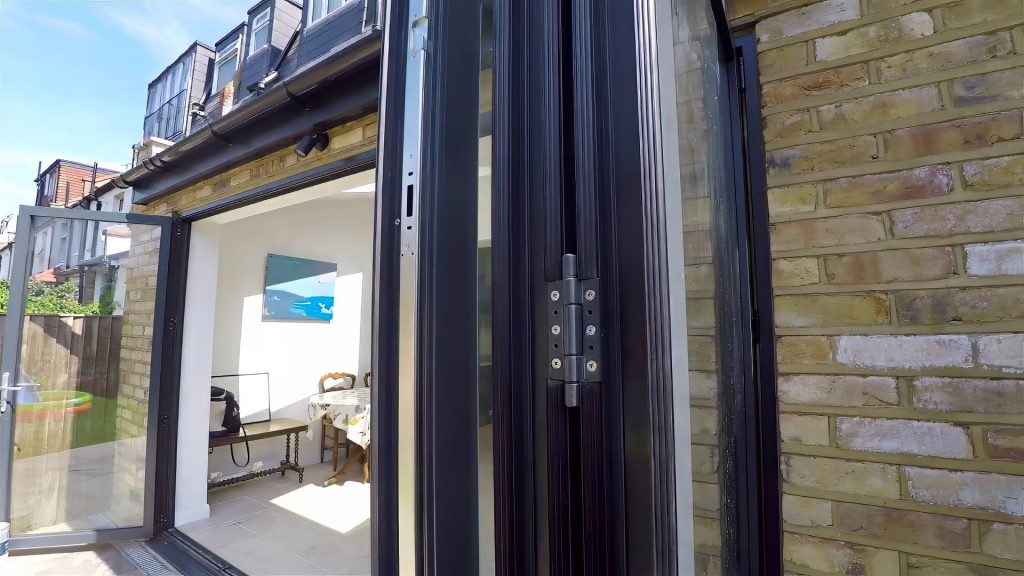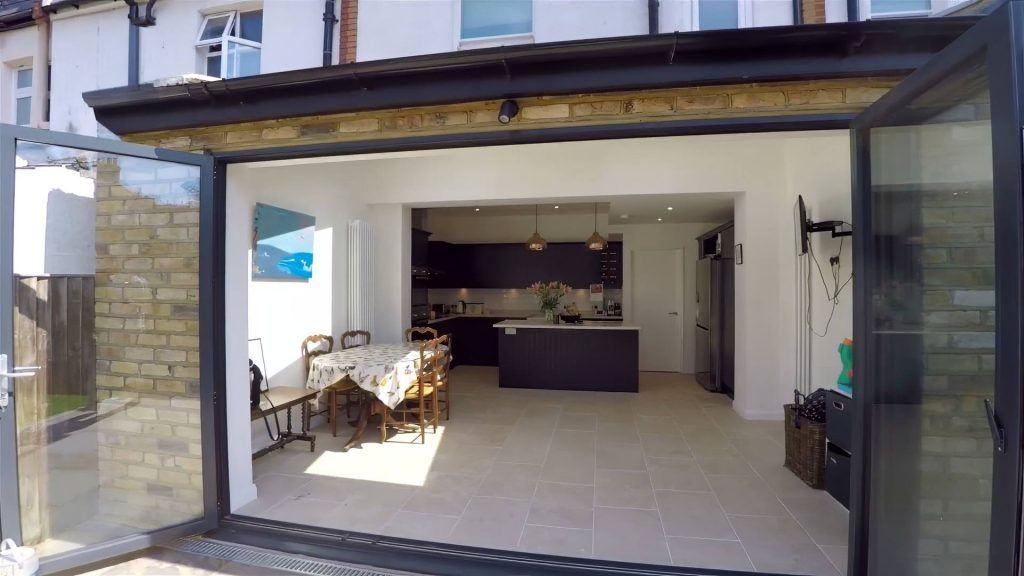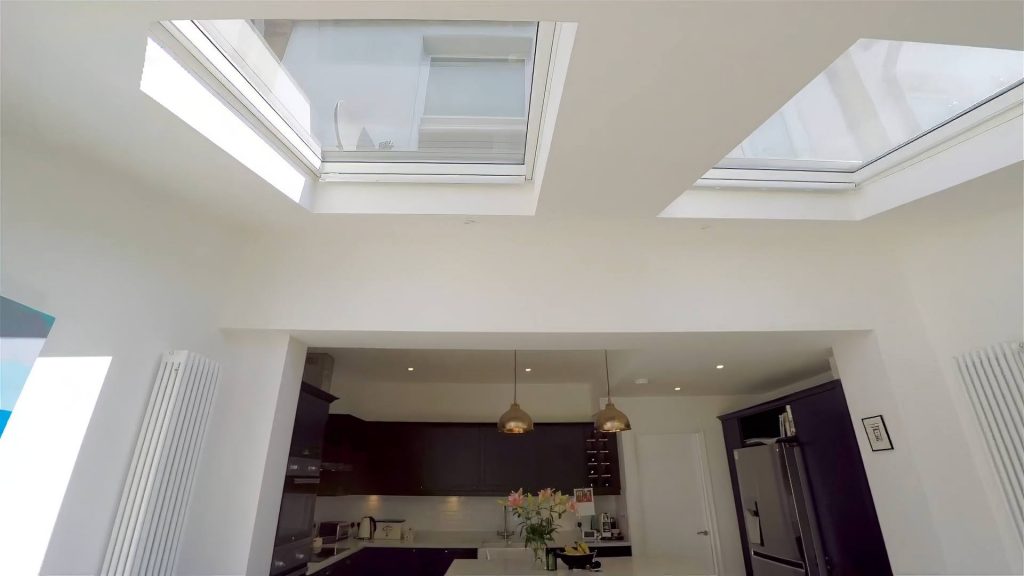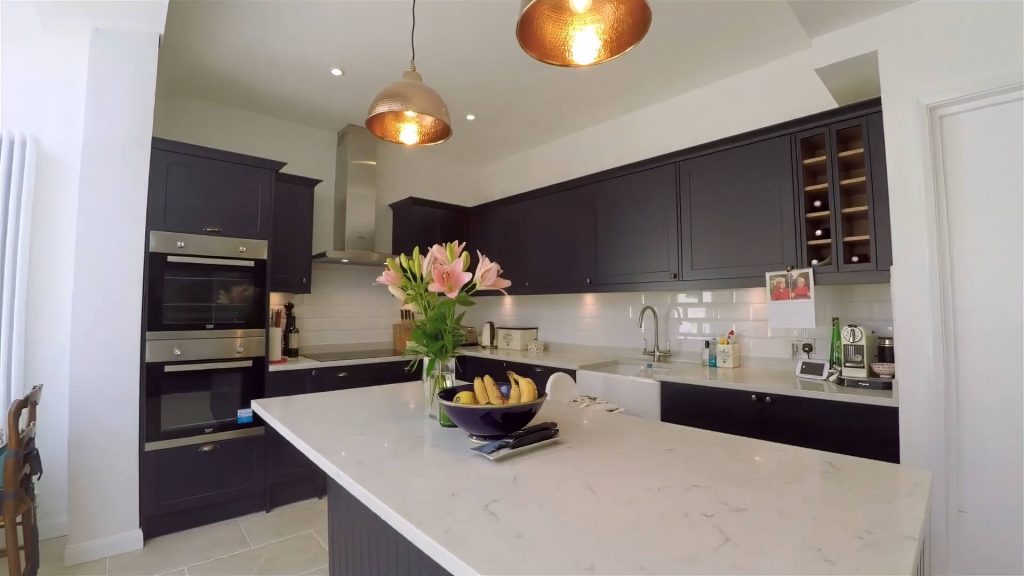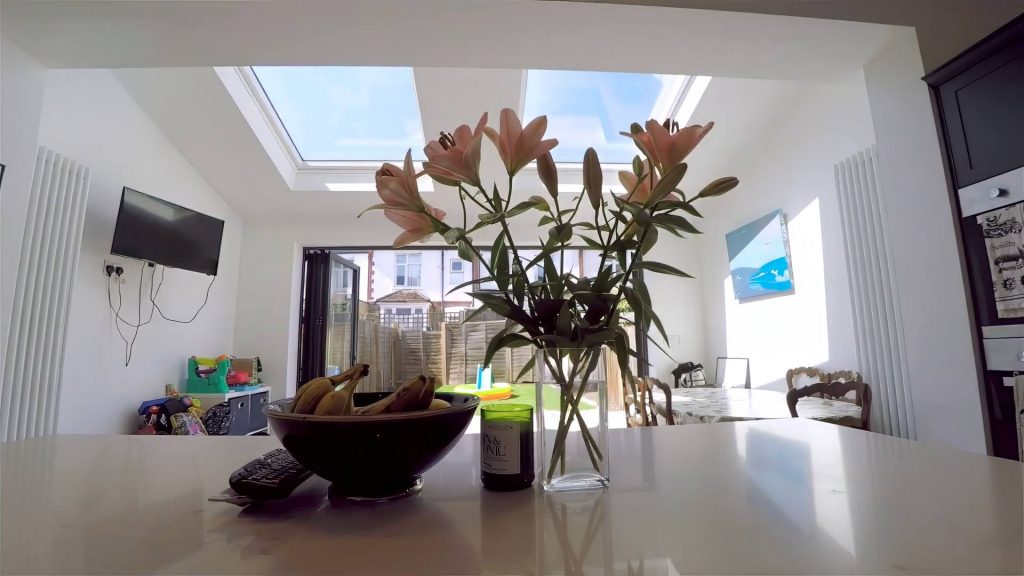From Fragmented to Family-Focused: A Collaborative Kitchen Transformation
Romina sought to convert a gloomy, walled-off space into a vibrant family hub. Goals included maximising light, creating seamless indoor-outdoor flow, and integrating clever storage—all achieved with minimal stress ahead of summer.
Design Solutions & Smart Execution
- Light Revolution: Oversized Velux windows and open-plan design erased the dark, boxy feel, creating an airy kitchen-diner.
- Child-Friendly Flow: Levelled garden access (no steps) and sightlines from the kitchen island allow supervision of kids playing outside or by the paddling pool.
- Hidden Practicality: A pocket-door toilet under the stairs and utility room with overhead pulley system kept clutter out of sight.
- Collaborative Kitchen: Romina designed the layout; Greater Space expertly fitted handleless cabinetry and ensured seamless indoor-outdoor dining with future BBQ zones.
Results That Spark Daily Joy
- Summer-Ready Living: Completed in time for summer, the space now hosts family meals with garden views and plans for alfresco entertaining.
- Stress-Free Build: Despite Romina’s initial anxieties, the team’s efficiency and problem-solving (e.g., garden levelling) minimised disruption.
- Double the Space, Half the Clutter: The 3m x 5m extension feels larger than expected, with dedicated zones for cooking, dining, and laundry.
- Future-Proof Flexibility: Separate sitting room offers quiet retreats, while the open layout adapts for playdates or dinner parties.
“Greater Space transformed our dark house into a bright, joyful home. The Velux windows flooded it with light, and the child-friendly garden access is a dream. They turned our stress into pure relief!””
RominaHomeowner
Unlock the Potential of Your Home
Ready to go? We are happy to visit your home to discuss your project with no obligation.


