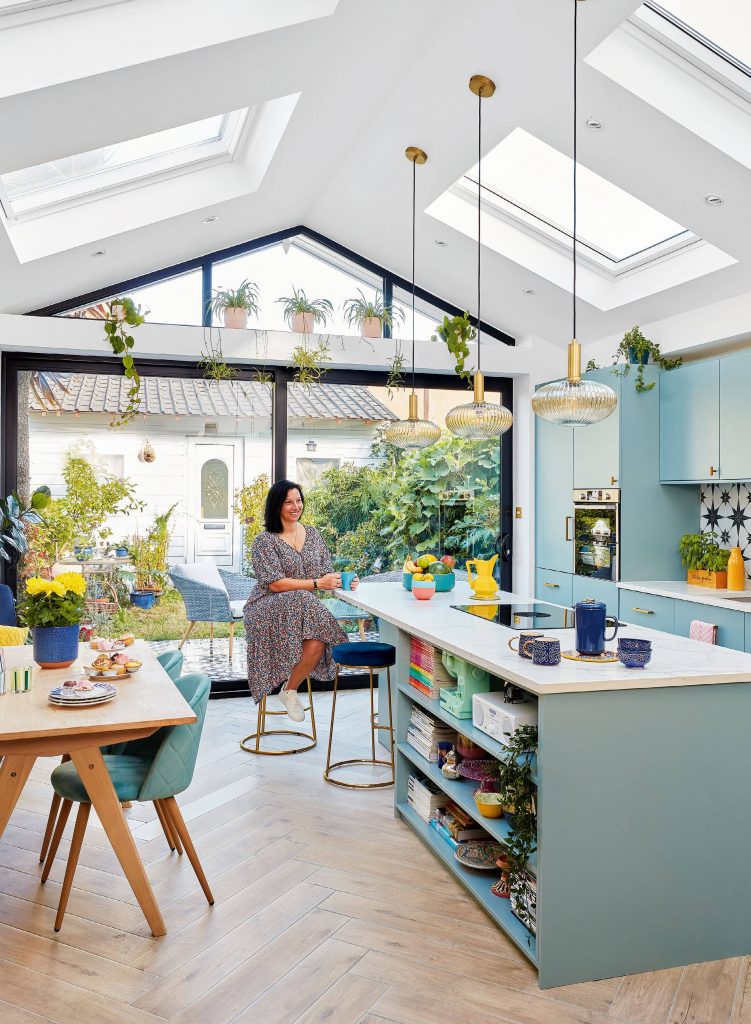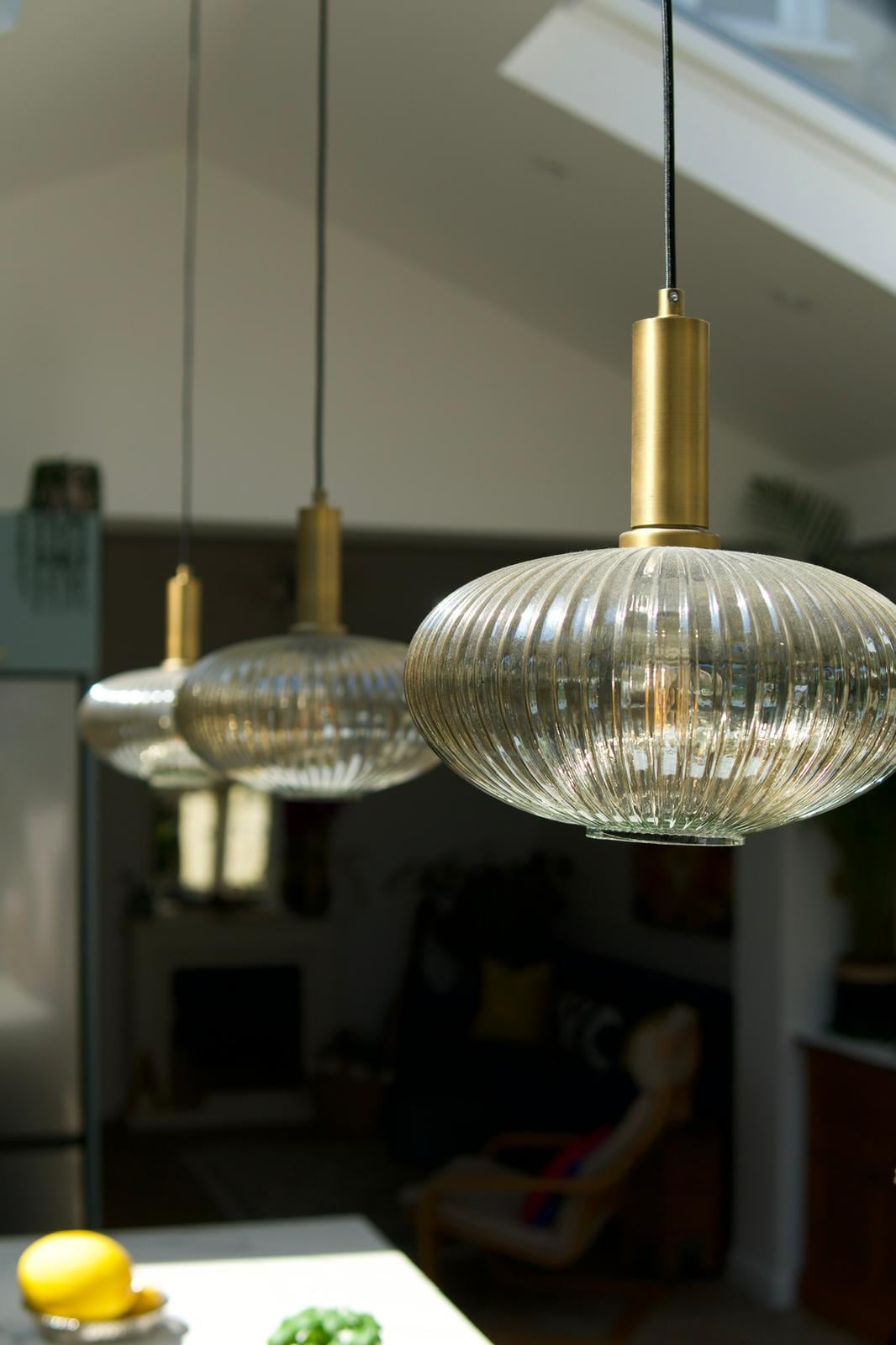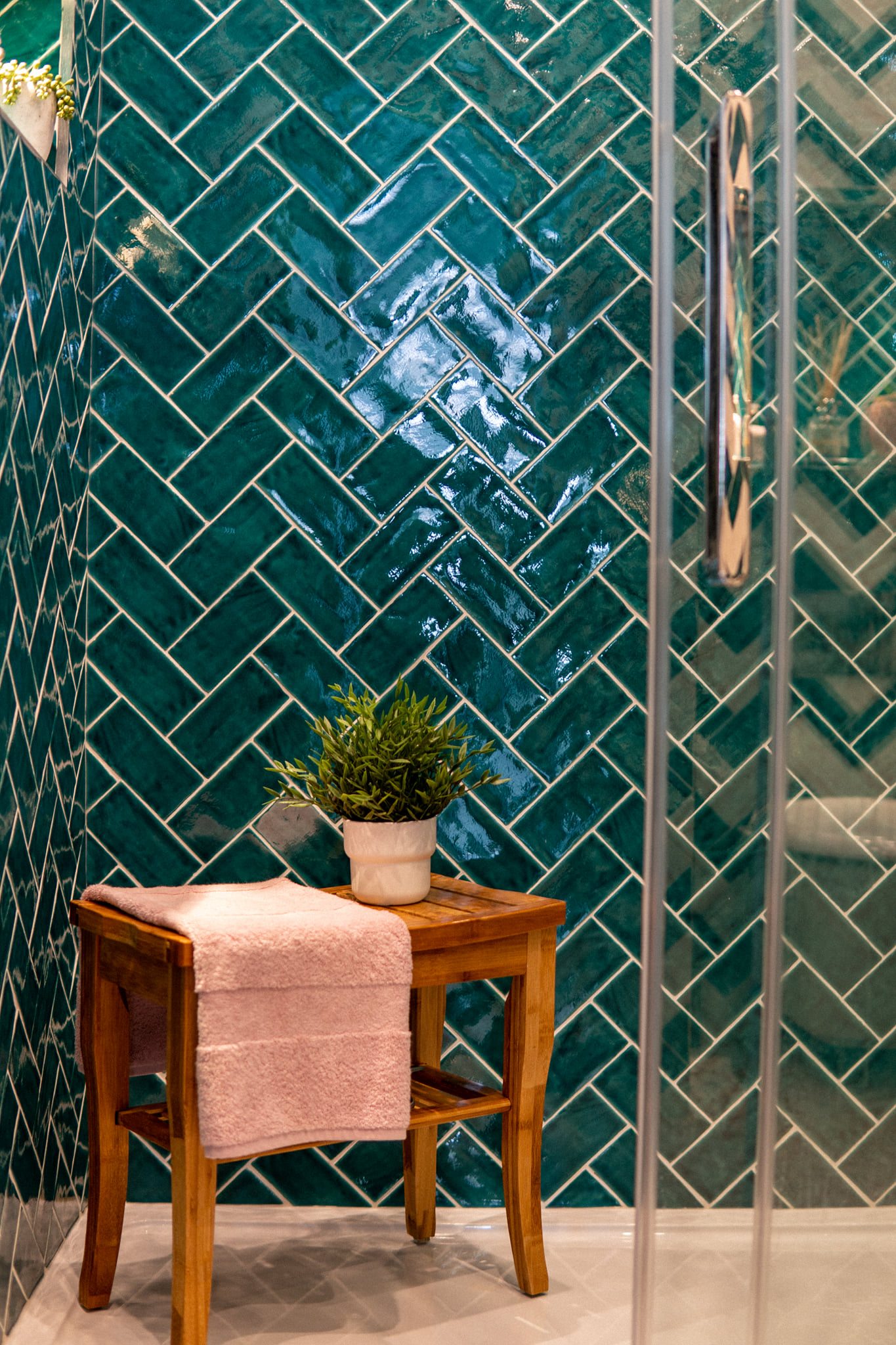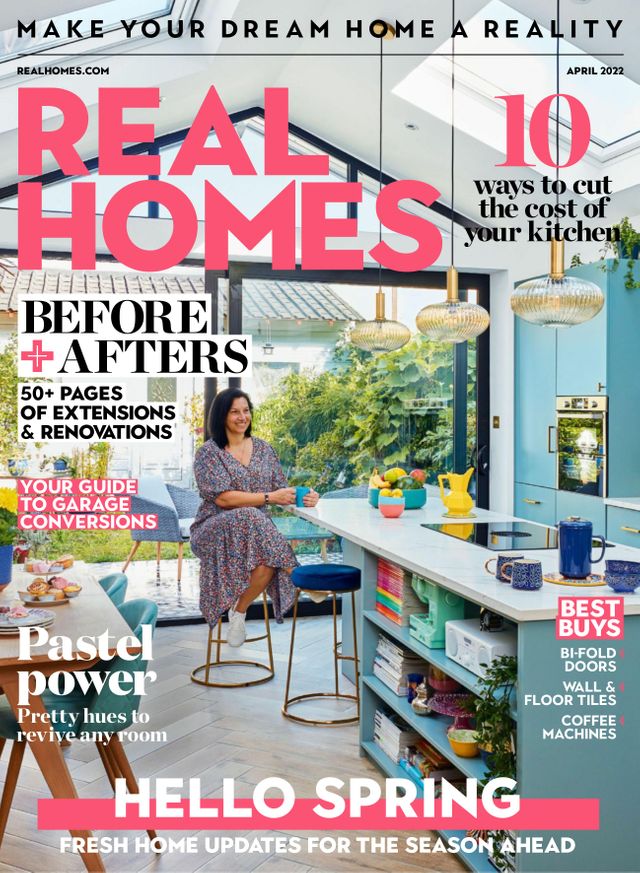From Cramped to Cathedral: A Mediterranean-Inspired Vision
The couple sought to transform their gloomy, box-like kitchen into a luminous hub for family gatherings, drawing on their Moroccan-Italian heritage. Challenges included limited light, a disconnected garden, and integrating innovative tech without compromising aesthetics.
Innovative Features
- ‘Cathedral’ Design: A soaring gable window and oversized glazing flooded the space with natural light, creating an airy, almost sacred atmosphere.
- Hidden Extraction: A first-of-its-kind underfloor duct system removed the need for overhead extractors, preserving clean sightlines.
- Garden Integration: Full-height doors and underfloor heating blurred indoor-outdoor boundaries, allowing year-round enjoyment of Anatolia’s 42-plant jungle.
- Multi-Functional Zones: A reworked middle lounge became a flexible social area, while a downsized bathroom gained modern elegance with new tiles and layout.
Results That Delight
- Collaborative partnership that embraced the client’s hands-on vision, including DIY 3D designs and bespoke requests.
- Swift adaptation to innovation, delivering a never-before-used underfloor duct system in just one day.
- Minimal disruption despite the family living onsite—dust, noise, and chaos expertly contained throughout the build.
- Budget precision with costs aligning perfectly to forecasts, dispelling fears of overruns.
- All-day luminosity thanks to soaring gable windows and oversized glazing, eliminating the need for artificial light until dusk.
- Year-round garden integration, blurring indoor-outdoor living with underfloor heating and floor-to-ceiling doors.
“Greater Space turned our dark kitchen into a ‘little cathedral’ of light! The gable window and floor-to-ceiling glazing mean I need sunglasses indoors. They even mastered an underfloor extraction system we dreamed up—pure magic.”
Anatolia & FrankLondon
Unlock the Potential of Your Home
Ready to go? We are happy to visit your home to discuss your project with no obligation.








