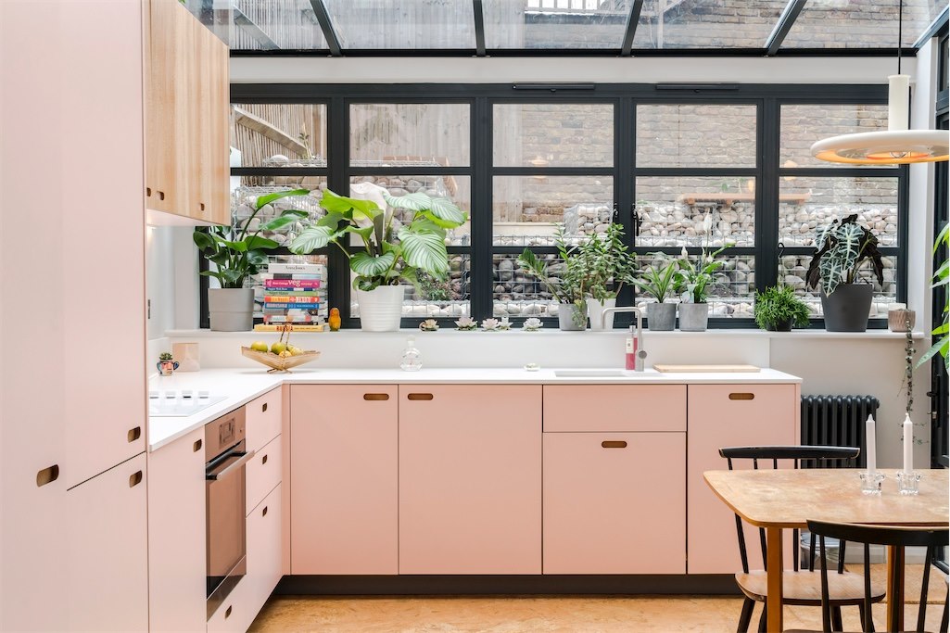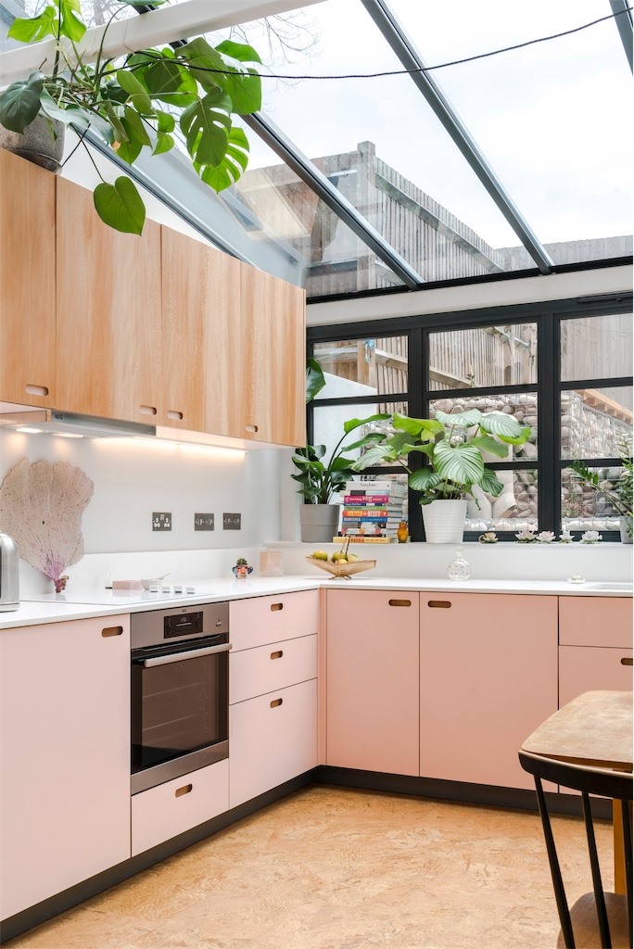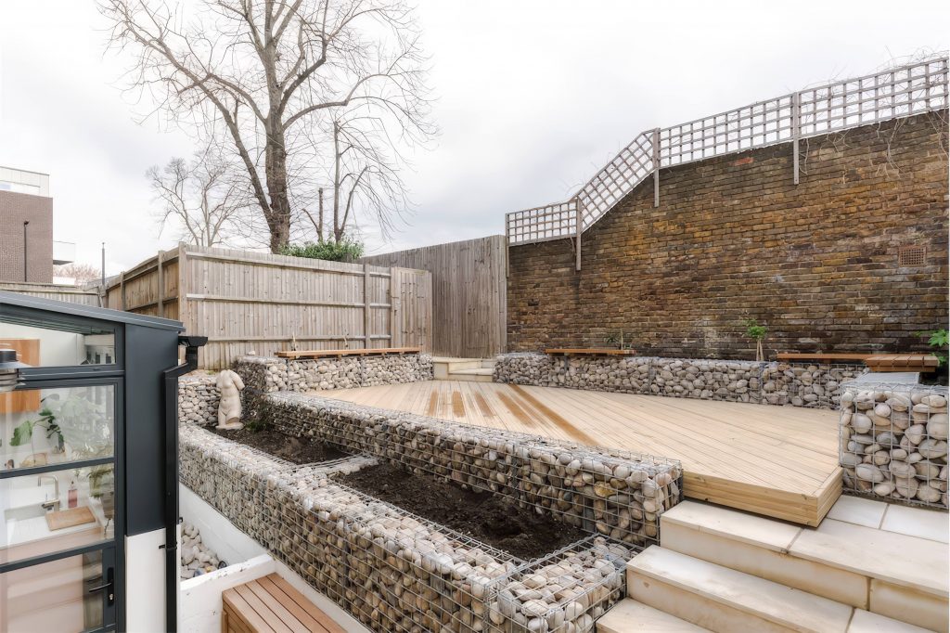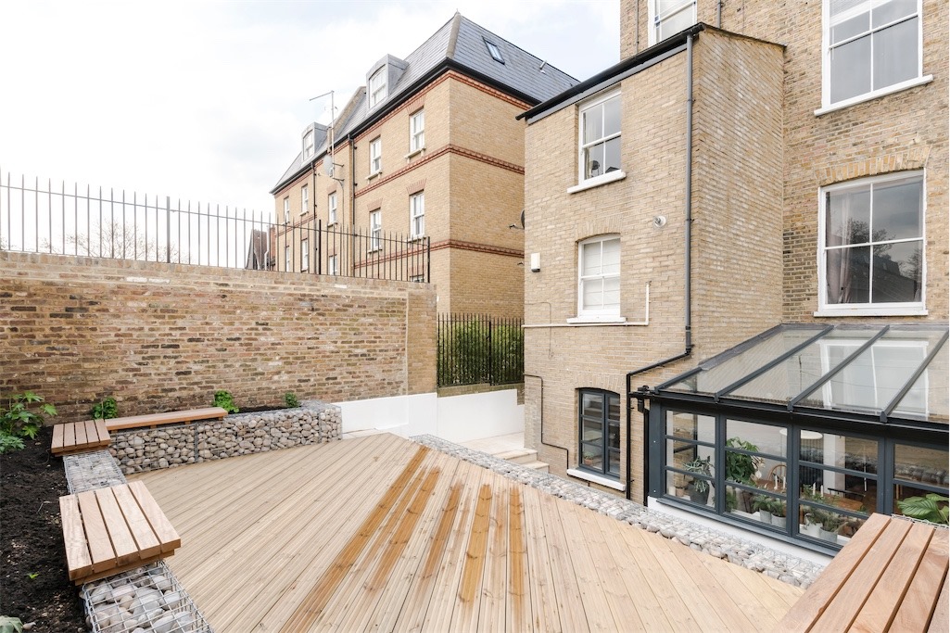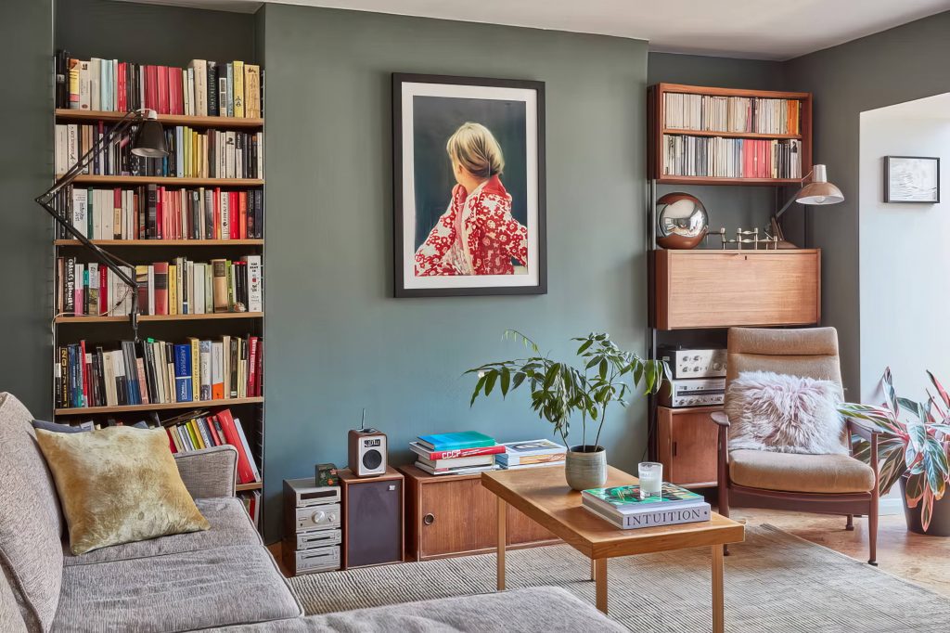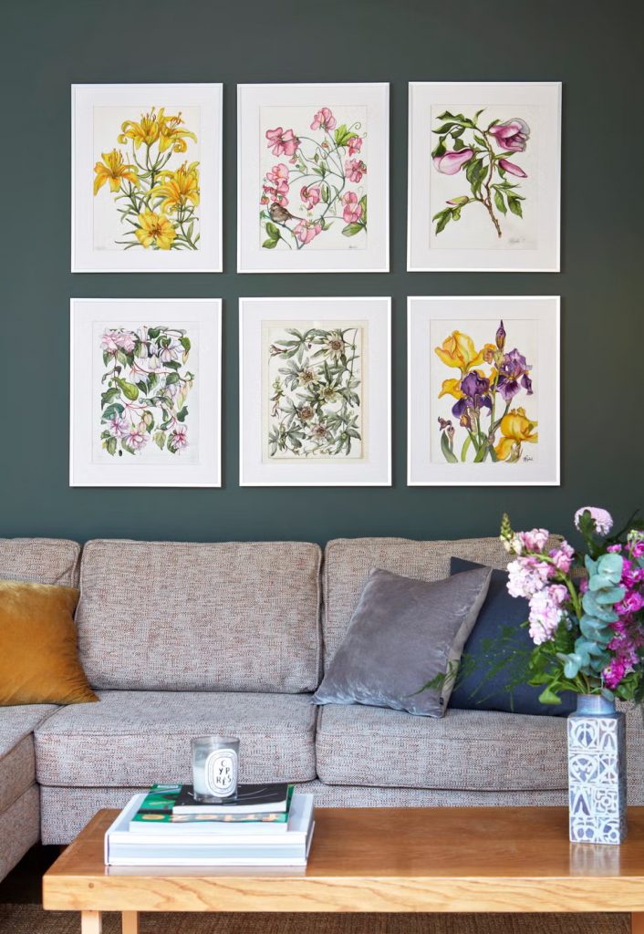From Dim to Dream: A Victorian Basement Reimagined
This basement flat in a heritage Victorian mansion faced significant challenges: limited natural light, outdated layouts, and a concrete-heavy garden. The client sought a vibrant, functional home that blended retro charm with modern living.
Key Design Solutions
- Glass Roof Kitchen Extension: A full-glass ceiling flooded the space with light, creating an indoor-outdoor feel.
- 70s-Inspired Retro Kitchen: Pastel pink cabinetry, integrated appliances, and cork flooring added playful yet practical retro flair.
- Luxury Bathroom Revival: Antique encaustic tiles from Portugal were meticulously restored, paired with sleek modern fixtures.
- Jungle Garden Vision: Lowered concrete levels replaced with plans for lush, large-leaf planting and alfresco entertaining zones.
Results That Shine
- Light-Filled Living: The glass roof transformed the once-gloomy flat into a bright, all-day workspace and social hub.
- Timeless Craftsmanship: Heritage details preserved, complemented by bold, personalised design choices.
- Entertainment Ready: Open-plan flow and garden access set the stage for future gatherings.
“Greater Space transformed our dark Victorian basement into a light-filled sanctuary. The glass roof kitchen extension is a revelation—it’s like living outdoors, even in London! They handled everything, from sourcing antique Portuguese tiles to creating a retro-inspired pink kitchen, with impeccable craftsmanship. I can’t wait to host parties here!”
RosieLondon
Unlock the Potential of Your Home
Ready to go? We are happy to visit your home to discuss your project with no obligation.


